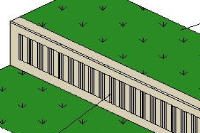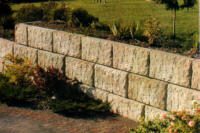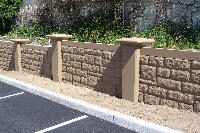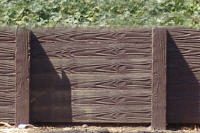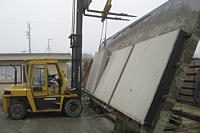
Dynamic Precast Co. Retaining Walls are available in a variety of designs, colors and finishes. Both structural and gravity type walls are available, installed, or self-installed. They are aesthetically attractive, with a face finish in the form of many casted patterns. They can be finished along the face with paint, stucco, or natural stones.
In addition, nearly all of the Dynamic retaining walls are of the slim profile design, with no large spread footings to create construction and spacing problems. Utilizing drilled piers, many of our walls can be built in an entire horizontal footprint of little more than 1 foot in thickness.
Contact us at 707-573-1110 Dynamicprecast@aol.com and we will be happy to work with you on your specific project needs.
